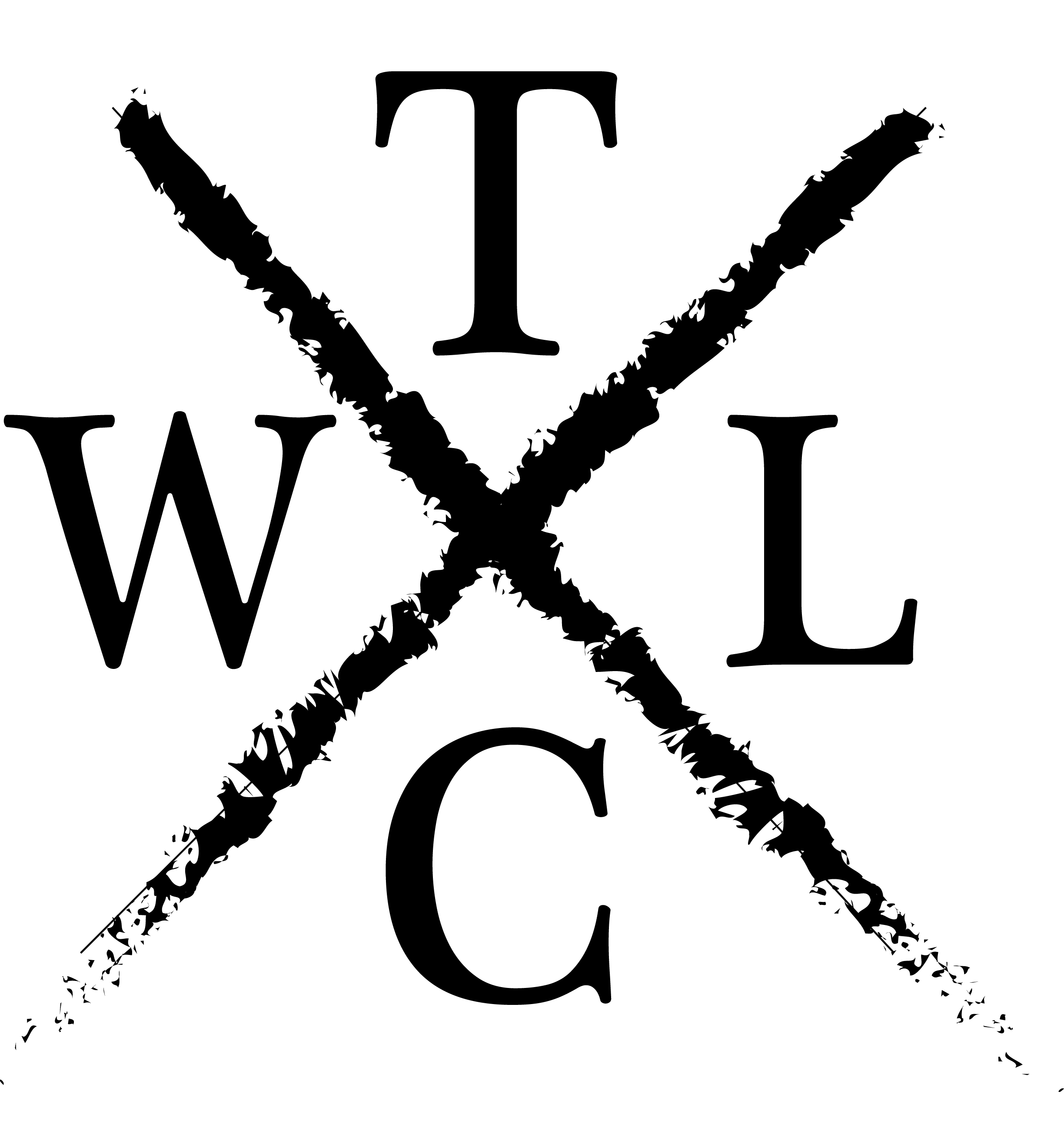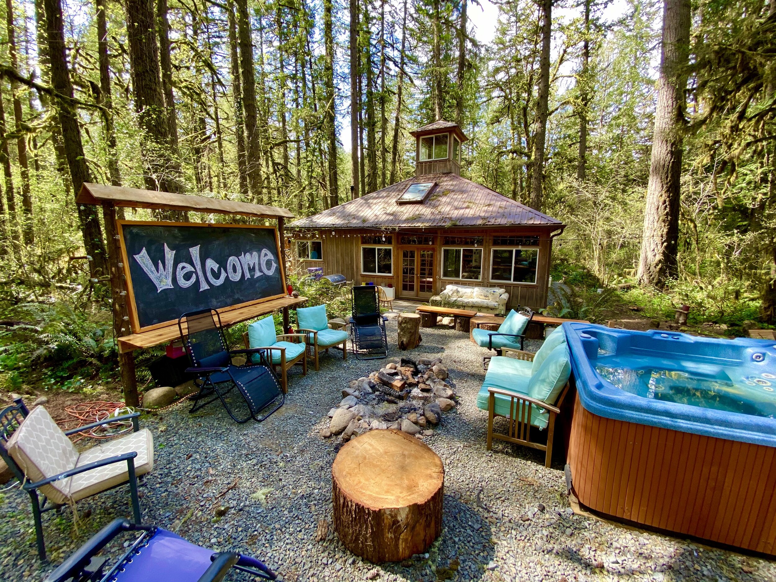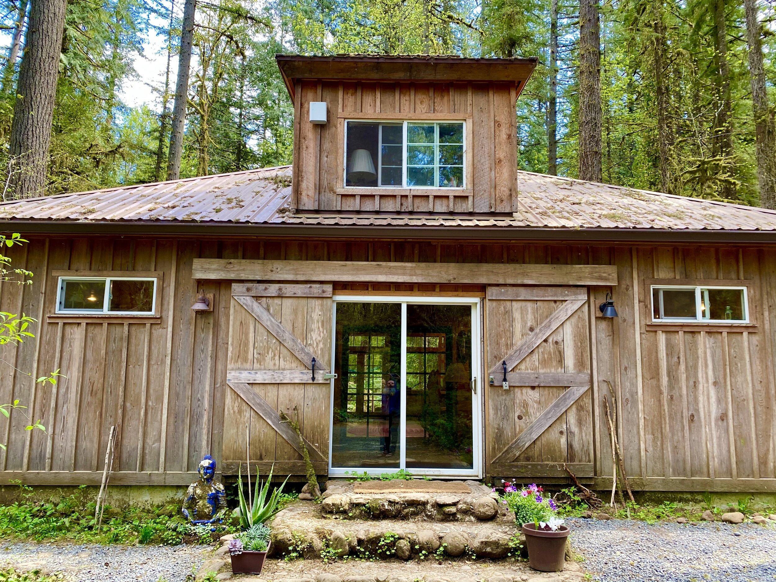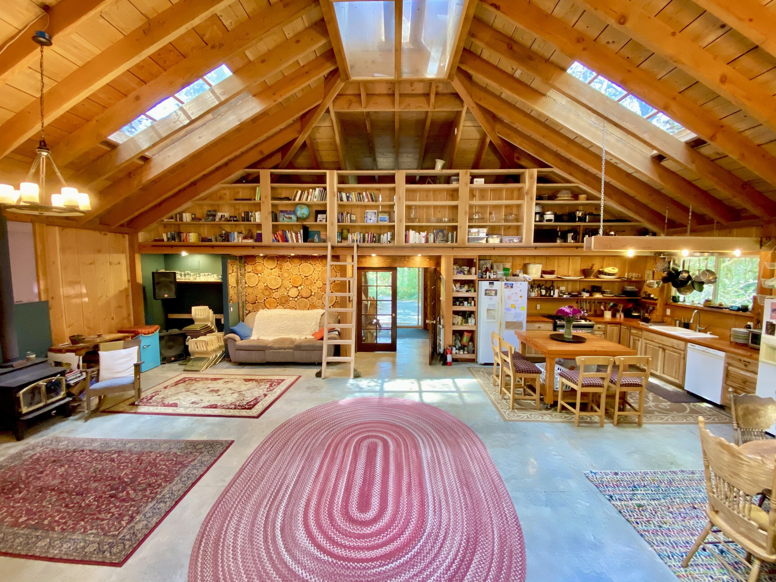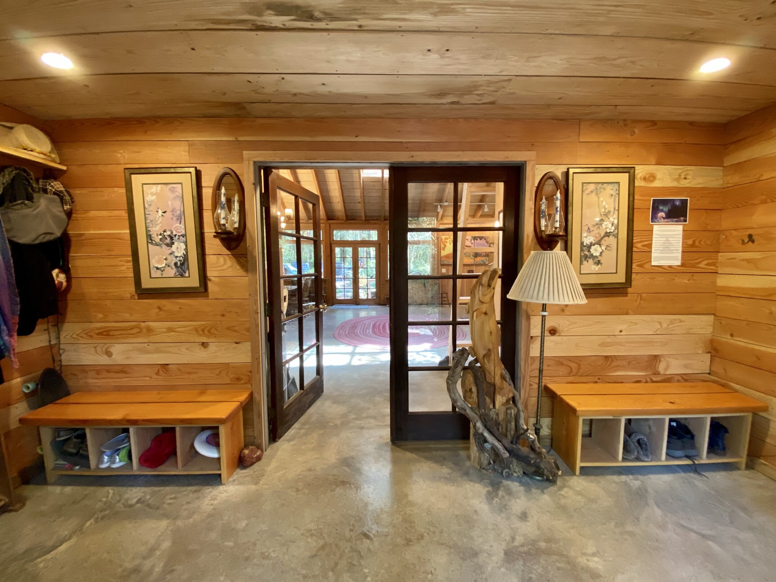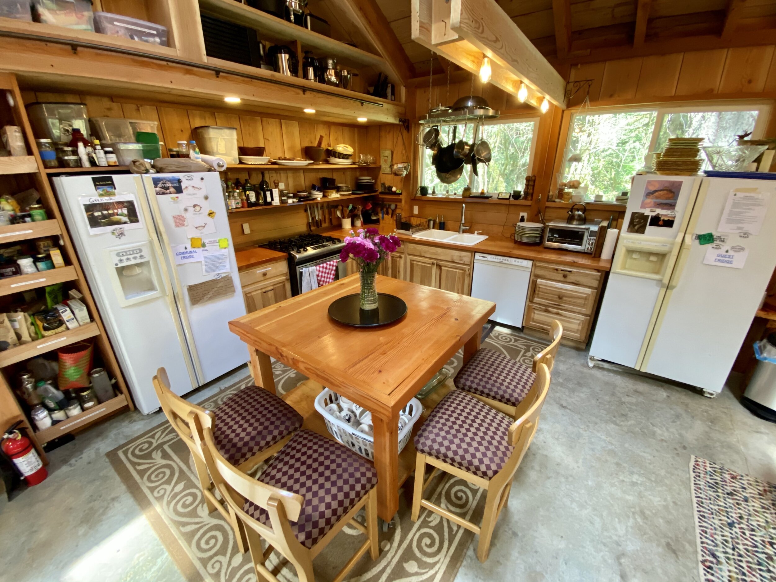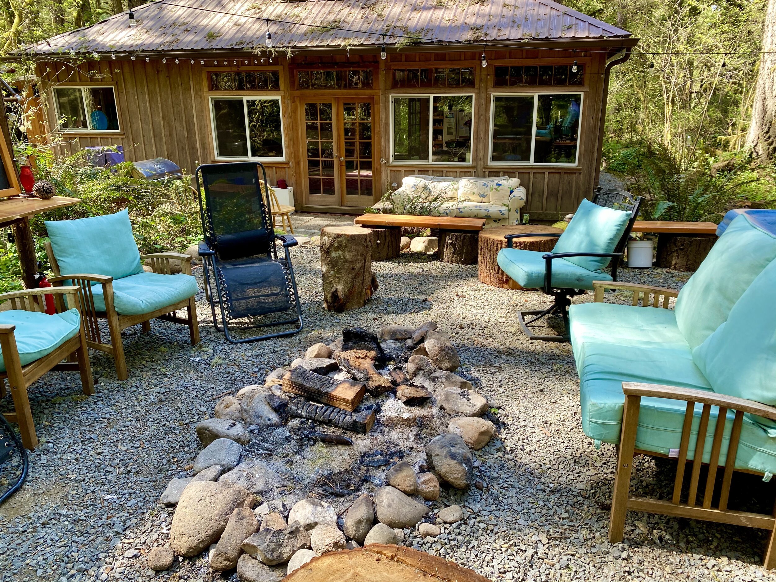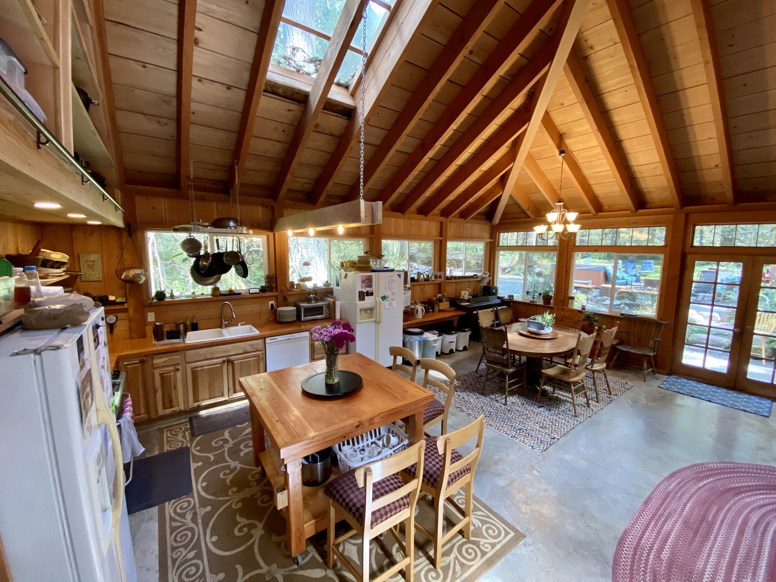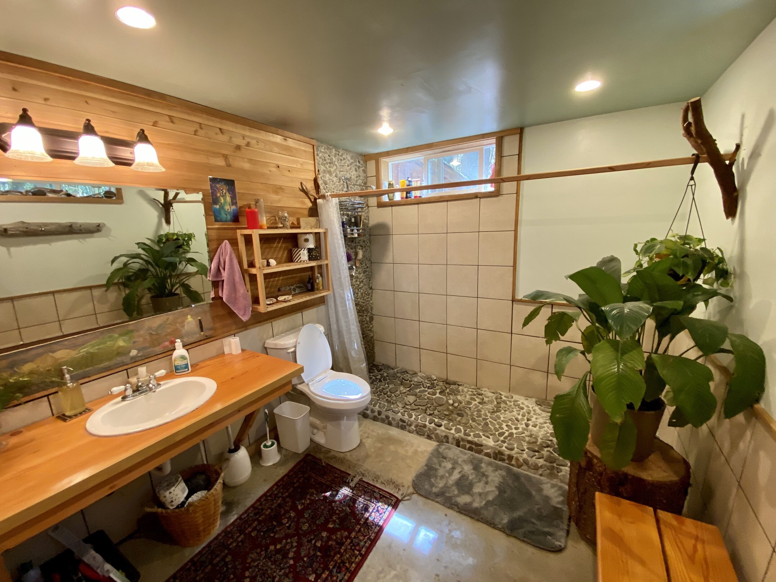COMMUNAL LODGE
LODGE: OPEN FLOOR PLAN, TWO FULL BATHROOMS, FULL KITCHEN, DINING AREA, LIVING ROOM AND SLEEPING LOFT
The communal lodge is your gathering space at Trout Creek Wilderness Lodge. The space is an open-floor plan that allows for mixed uses of the space; concerts, sound meditations, yoga, lectures, and more. Two full bathrooms off of the main entrance service the sleeper cabins as well as the loft bedroom in the lodge. Once past the entrance vestibule the full kitchen is on your left with a dining and living room ahead of you. On your right is the library, piano and organ, and fireplace. Above the mudroom is a modest loft living space with a queen bed for two, access is via a ladder through the bookshelf railing. Behind the lodge through the french doors is the outdoor firepit, outdoor movie theater, and al fresco dining area.
Queen Bed 1 of 2 in Lodge Loft
Queen Bed 2 of 2 in Lodge Loft
COMMUNAL LODGE FIRST FLOOR PLAN
COMMUNAL LODGE SECOND FLOOR LOFT PLAN
